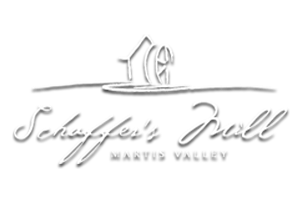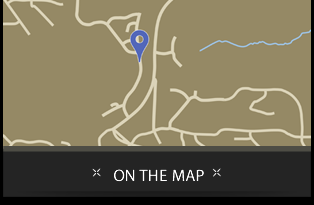Chateau on Carson Range
10688 Carson Range
Property Overview
4 Bedrooms
4 ½ Bathrooms
5,000 sq. ft.
No pets, please.
Golf Access
Features & Amenities
- Access to Clubhouse
- Private Hot Tub
- Concierge Services
- Club Pool & Hot Tub
- Fitness Center
- Locker Room with Steam Room
- Tennis & Pickleball Courts
- Spa on the Rocks (adults only hot tubs)
- Shuttle to Northstar
- Base Camp at Northstar (ski lounge)
- Ski Storage at Base Camp (with fee)
- Kids Playground “Lil Mill”
- Kids Adventure Program
- 2 King Suites
- Air Conditioning
- Fully Equipped Kitchen
- High-end Appliances
- Tableware, Dishware & Utensils
- High-Quality Bed & Bath Linens
- Bath & Body Products
- Washer, Dryer & Laundry Soap
- Media Room with Pool Table
- Grill & Fire Pit
- Golf Course & Mountain Views
Pricing
Pricing for our homes depends on the time of year and length of stay. Please select Book Now for rates specific to your dates.
Weekly & Monthly rates are available by phone only. Please call the Reservations team at 530.214.7381 or email vacations@schaffersmill.com.
*For further information regarding Holiday bookings, please contact our Exclusive Accommodations Reservation team.
BOOK NOWLuxurious Mountain Home
Beyond the impressive copper front doors, reveals an upscale contemporary design with a truly unique architectural aesthetic of Chateau on Carson Range. Completed in 2021, this brand-new custom-built 5,000-square-foot home sits regally on the most desired real estate in Schaffer’s Mill. The Great Room, with its towering rock fireplace and floor-to-ceiling windows, showcases unparalleled views of the Carson Mountain Range and the 12th fairway.
The open concept living room with chic furniture outfitted by FiveWest interiors, opens to the fully stocked gourmet kitchen and top-of-the-line appliances. Here you will find the energy of the home in the bright, spacious kitchen with marble countertops, wine fridge, custom-built cabinets and Sub-Zero Wolf appliances making it any chef’s dream!
Just off the kitchen is the flex media room, where the real fun happens! The owner has spared no expense with a custom-built billiards table, two smart TVs, high-tech surround sound, and comfy sleeper sofa for reading or watching your favorite game. For more extravagant entertainment, relax in the private hot tub or stargaze on the back patio by the fire pit while graced with the views of Lookout Mountain. As sunset is holding court, migrate via the outdoor spiral staircase up to the large covered, heated sundeck to enjoy breathtaking views of Martis Valley.
When it’s time to retire for the night, the main level features a luxurious Primary King Suite with sitting area and gas fireplace, blackout shades and access to the expansive outdoor entertainment area with hot tub. The ensuite split master bath has a Victorian soaking tub with separate shower, heated flooring, separate sinks, and a spacious walk-in closet. Such embellishments wouldn’t be complete without a motorized TV mount to adjust the TV height at the touch of your fingertips!
Upstairs, you’ll find the loft is as thoughtfully designed as it is dazzling, overlooking the great room with built-in window seating that could easily double as a day bed. Here you’ll discover the second Primary Suite, guaranteed to leave you breathless with King Size bed, fireplace, blackout curtains, comfy chairs, smart TV, surround sound, ensuite bathroom with heated flooring and walk-in closet. The suite provides special access to the covered sundeck with built-in heaters and spiral staircase down to the hot tub for the chillier nights or for entertaining guests.
Duplicating the 5-star experience, the third bedroom features a Queen Bed and a cozy reading nook that inspires the imagination with a “Breakfast at Tiffany’s” theme, adorned with chandeliers and plush linens, blankets, and throw pillows. The ensuite bathroom is as elegant as it is functional. Finally, the Kids’ Bunk Room boasts a large flat screen TV and ensuite bathroom. It offers two contemporary bunk beds (double and twin sized) ideal for even the fussiest sleeping bear and their friends.
Skiers will enjoy the mud/laundry room just inside from the garage to gear up and down before or after a day on the slopes. This home is comfortable for large families, corporate retreats, or even an intimate group of couples looking to escape the city and relax in your own private chateau, with upscale amenities and one of the most impressive views obtained at Schaffer’s Mill!
Bed Configurations:
- 1st Bedroom (main level): King Bed (ensuite bath)
- 2nd Bedroom (upper level): King Bed (ensuite bath)
- 3rd Bedroom (upper level): Queen Bed (ensuite bath)
- 4th Bedroom (upper level): 2 Bunk Beds/1 Twin Set & 1 Queen Set (ensuite bath)
- Media Room (main level): Sleeper Sofa/Double
Virtual Tour: 10688 Carson Range Rd, Truckee CA 96161, USA – Virtual Tour (seehouseat.com)
This home provides access to the golf course as an unaccompanied guest of the owner. Renters may play as many as six rounds for $225 per round.
While staying in one of Schaffer’s Mill Exclusive Accommodations homes you have full access to all amenities that North Village has to offer.
About Schaffer's Mill
Set in the beautiful Martis Valley, between historic Truckee and stunning Lake Tahoe, Schaffer’s Mill is an incredible four-season family community. It’s a place where families gather, celebrate and enjoy each others company. Where kids play, neighbors become lifetime friends and where the word “community” means more than a few roads, homes and buildings. We invite you to discover Schaffer’s Mill – visit our new North Clubhouse Village, tour our Mountain Lodges, scenic homesites and luxury cabins and explore the grandeur of the High Sierras.
Schaffer's Mill Exclusive Accommodations
Schaffer’s Mill Exclusive Accommodations (SMEA) is the exclusive on-site rental management company for vacation rentals at the Mill. SMEA has direct access to the management of all on-site activities, events, and amenities which enables us to deliver the best possible experience for your vacation rental.
BOOK NOWPlacer County | STR23-6929 | Max Occupancy is 12 | Parking is limited to 5 vehicles: 2 can park in the garage. 3 can fit in the driveway. Placer County's Good Neighbor Policies.













































