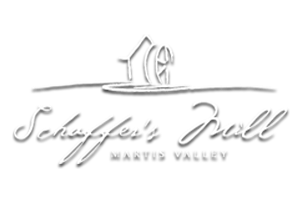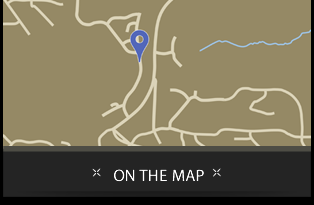Northstar View Oasis
9118 Heartwood Drive
Property Overview
3 Bedrooms
3 ½ Bathrooms
2,864 sq. ft.
Pet-Friendly
Golf Access
Features & Amenities
- Access to Clubhouse
- Club Pool & Hot Tub
- Concierge Services
- Fitness Center
- Locker Room with Steam Room
- Tennis & Pickleball Courts
- Spa on the Rocks (adults only hot tubs)
- Shuttle to Northstar
- Base Camp at Northstar (ski lounge)
- Ski Storage at Base Camp (with fee)
- Kids Playground “Lil Mill”
- Kids Adventure Program
- Fully Equipped Kitchen
- High-end Appliances
- Tableware, Dishware & Utensils
- High-Quality Bed & Bath Linens
- Bath & Body Products
- Washer, Dryer & Laundry Soap
- Air Conditioning
- Fireplace
- Grill & Fire Pit
- Sonos Sound System
- Bonus Loft Entertainment Area
- Mountain Views
Pricing
Pricing for our homes depends on the time of year and length of stay. Please select Book Now for rates specific to your dates.
Weekly & Monthly rates are available by phone only. Please call the Reservations team at 530.214.7381 or email vacations@schaffersmill.com.
*For further information regarding Holiday bookings, please contact our Exclusive Accommodations Reservation team.
BOOK NOWLuxurious Mountain Lodge
Welcome to Northstar View Oasis, a mountain modern townhome nestled in the prestigious Schaffer’s Mill community, providing the perfect retreat for your Lake Tahoe getaway! This multi-level 3-Bedroom, 3.5-Bath home is tailor-made for small groups, couples, and families, offering an exquisite blend of privacy and openness.
Location, large open space, and light all come together in this stunning setting for a family getaway. Relax and engage in the Sierra Nevada from this beautiful contemporary mountain home located in the coveted Schaffer’s Mill. Want to ski or snowboard? You are seven miles from Northstar ski resort or sixteen from Squaw Valley/Alpine Meadows. Golf? Well, you can watch players try to punch their way out of the 7th-hole sand trap from the deck or take the short walk to the clubhouse and play a round on our 18-hole championship golf course.
As you step into the main level, you’ll discover the expansive living room, boasting large windows that frame breathtaking views, vaulted ceilings, and a captivating floor-to-ceiling fireplace. The living room seamlessly flows into the dining area and a dream kitchen equipped with top-of-the-line appliances, making it a haven for every home chef. High vaulted ceilings tower over the living room which is continuous in one large open space with the kitchen and dining room. The living room has a gas fireplace, four exquisite swivel chairs, and a large deep couch. The ample space provides room for all, or step outside onto the spacious front deck where panoramic views of Northstar Ski Resort unfold before you, perfect for relaxing with a cup of coffee in the morning or star gazing at night. On the backside, a generous patio beckons with a barbecue grill, nature vistas, and a cozy outdoor fire pit, providing the perfect backdrop for roasting s’mores and sharing stories under the starlit sky.
At the end of the day, three elegantly appointed bedrooms with private ensuite bathrooms await. The Primary Bedroom features a King-size bed and walk-in closet. The bathroom has a contemporary walk-in shower, a large soaking tub as well as his and hers sinks. A door leads outside to the fire pit and beyond. The 2nd bedroom offers a Double bed, closet, and walk-in shower with sink. Down the hall, another half bathroom sits adjacent to the laundry room equipped with a large capacity washer and dryer.
Venture up the last half flight of stairs and you’re on the top floor with its own bathroom complete with his and hers sinks and a walk-in shower. Here you’ll discover a delightful loft area with a leather couch, a large flat-screen TV, and a high-top table that sits 4. In addition to this cozy floor is the 3rd bedroom the kids will love as the sturdy built-in bunk beds can sleep 6, and they also have their own mounted television. Featuring two sets of Twin-size bunk beds with additional trundle beds, this space is their private retreat within this stunning mountain escape.
Upgrades include custom cabinetry, Wolf and sub-zero appliances, hardwood flooring, and a Sonos sound system throughout the top two floors. Windows throughout the townhome provide plenty of light, and a feeling of connection with the outside complimented by high ceilings and a large vaulted main gathering area that combines the living room, dining room, and kitchen in one large open space. Off the main floor, a large deck overlooks the slopes at Northstar and forested ridge lines. After a day of adventure relax in front of the fire inside, or outside around the fire pit adorned with Adirondack chairs.
Ski or snowboard on world-class slopes, hike the majestic mountain and forest trails, marvel at the sublime beauty of Lake Tahoe, or play a round on the Schaffer’s Mill golf course. From this home, you are immersed in the middle of it all!
Bed Configurations:
- 1st Bedroom (lower level): King Bed (ensuite bath)
- 2nd Bedroom (lower level): Double Bed (ensuite bath)
- 3rd Bedroom (upper level): 2 Bunk Beds/Twin over Twin with Trundles (adjacent bath)
This home provides access to the golf course as an unaccompanied guest of the owner. Renters may play as many as six rounds for $225 per round.
While staying in one of Schaffer’s Mill Exclusive Accommodations homes you have full access to all amenities that North Village has to offer.
About Schaffer's Mill
Set in the beautiful Martis Valley, between historic Truckee and stunning Lake Tahoe, Schaffer’s Mill is an incredible four-season family community. It’s a place where families gather, celebrate and enjoy each others company. Where kids play, neighbors become lifetime friends and where the word “community” means more than a few roads, homes and buildings. We invite you to discover Schaffer’s Mill – visit our new North Clubhouse Village, tour our Mountain Lodges, scenic homesites and luxury cabins and explore the grandeur of the High Sierras.
Schaffer's Mill Exclusive Accommodations
Schaffer’s Mill Exclusive Accommodations (SMEA) is the exclusive on-site rental management company for vacation rentals at the Mill. SMEA has direct access to the management of all on-site activities, events, and amenities which enables us to deliver the best possible experience for your vacation rental.
BOOK NOWPlacer County | STR22-6689 | Max Occupancy is 8 | Parking is limited to 4 vehicles: 2 can park in the garage. 2 can fit in the driveway. Placer County's Good Neighbor Policies.
























































